
Peaceful in their resolute minimalism, these four modern home designs are a picture of
harmonious decor and simplicity. Each one of the home layouts are pared back to only what is necessary whilst remaining stylish, sophisticated and oh so comfortable. The calming living room schemes revolve around crisp contemporary sofa designs rather than a multitude of extras, though none appear uncomfortably underdressed. The minimalist kitchens installed inside these homes are ultimately focussed on their prime function, yet remain curiously upmarket. Light bedrooms are sleek and inviting without a single shred of ostentatiousness, perfectly tranquil havens in which to clear the mind and settle the soul.
Designer: M3 Architects Visualizer: Anastasiia Trofymovych
Located in Odessa, Ukraine this home has a light and cool aesthetic. A minimalist layout of modern furniture pieces leaves the open plan living room feeling clean and free flowing. It is a place where the stresses of the day are cleared out and filed neatly away.

A compact floor lamp wraps one end of a simple modern sofa design. The couch’s pale grey upholstery set against a backdrop of light wood panelling builds a calming colour combination.

The round coffee table drops a spot of white upon the lounge arrangement, which ties in freshly with monochrome wall art over the sofa.
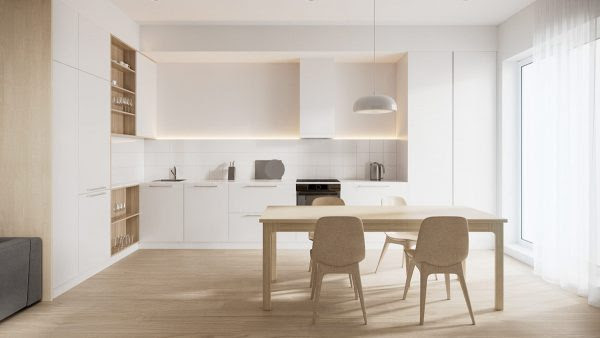
The minimalist dining room is embraced by a white L-shaped kitchen installation. A shelving niche has been lined with light wood to showcase a collection of wine glasses, and to complement the wooden dining set. A white dining room pendant light makes a reserved addition to the eating area, becoming somewhat camouflaged against the ice white kitchen wall.

Inside the minimalist bedroom, the same white and wood effect paneling is implemented to attain a smoothly cohesive vibe throughout the home.
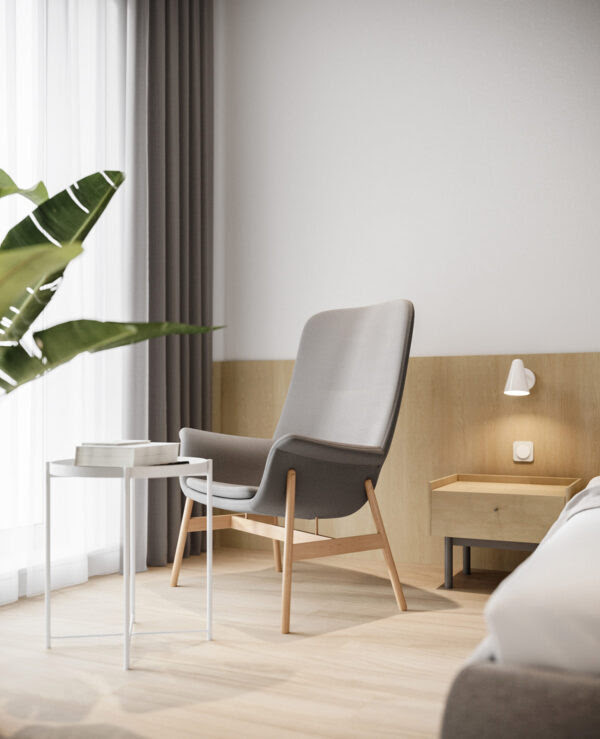
A white side table serves a comfortable reading chair by the large window.

Designer: Nott Design
Home design number two is an industrial inspired interior with raw concrete feature walls. Wood laminate floors and a sleek modern sofa smooth out the rough aesthetic.

A modern chandelier glides wing-like above the living room.

LED ribbons burn brightly across a concrete home workspace.

The illuminated shelving arrangement continues all the way into the open plan kitchen. The shelf is the only wall piece to interrupt the upper half of the minimalist kitchen, which is condensed into an L-shaped volume of base cabinets only.

The round pedestal dining table has an unusual dinner time view of the bathroom.

Illuminated wood slats form a glowing headboard feature wall in the master bedroom.

Black bedside table lamps make stark additions to pale wooden bedsides.

In the bathroom, decor plummets to the darkest end of the spectrum, incorporating pitch black paintwork and a black pedestal sink.

The second bedroom is a 50/50 split of light wood and charcoal backdrops, which sandwich a serene Japanese floor bed design. A pebble pouf rests on a sandy mat.

A slice of colour enters the kid’s room in the shape of a solid yellow floor bed, which allows space for the little one to grow to a big kid mattress. For now, the extra space at the foot of the bed is reserved for a special stuffed friend, under the reach of a swing arm wall lamp.

Visualizer: Artem Rechitsky
Located in Moscow, this 65 square metre apartment has pink undertones within its peaceful beige backdrop to exude warmth. A small modern wall sconce dots the plain wall treatment. Pale olive green accents contrast softly with the base tone.

The adjacent dining spot is visually anchored in place with a relatively large Bell wicker pendant.

An entryway bench introduces the green decor element right at the front door.

In the bedroom, a modern platform bed supplies the darker tonal piece in the scheme. Oatmeal drapes frame the large window.

Visualizer: Prozorova Design
Our last tour takes place in a spacious residence with a clean cut aesthetic.

The sofa upholstery melds into the colour of the flooring and area rug, creating an arrangement that is easy on the eye to let the mind rest.

The modern dining set is a light and interesting design that looks almost as though it has been folded out of cardboard. Unique ceiling lights twist and tip to direct illumination wide over the area. A one wall wooden kitchen runs behind it, cut through with clean white integrated appliances.

Utility appliances are located away from the main living space, stacked neatly into a bank of pale wooden cabinets.
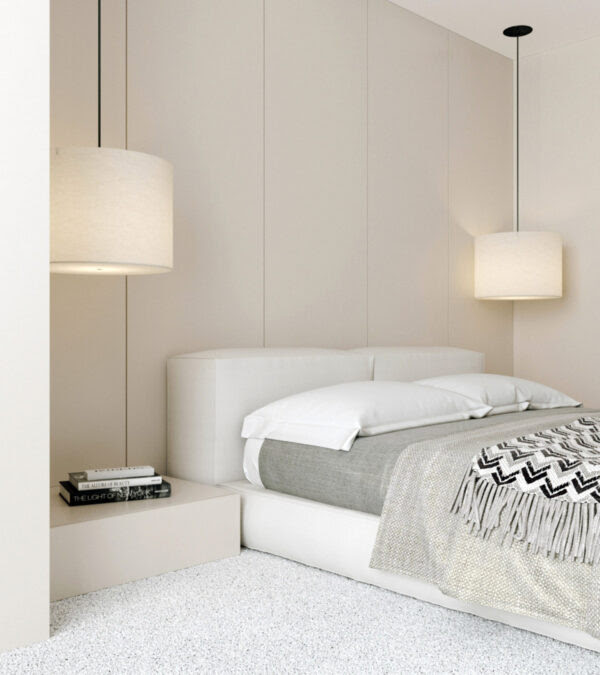
A monochrome throw adds a dash of black to the bed set, which brings out the black cables on the bedroom pendant lights.

The first bathroom is a functional space, clad in one continuous sea of beige tile. Black bathroom fixtures shake up the uniformity.




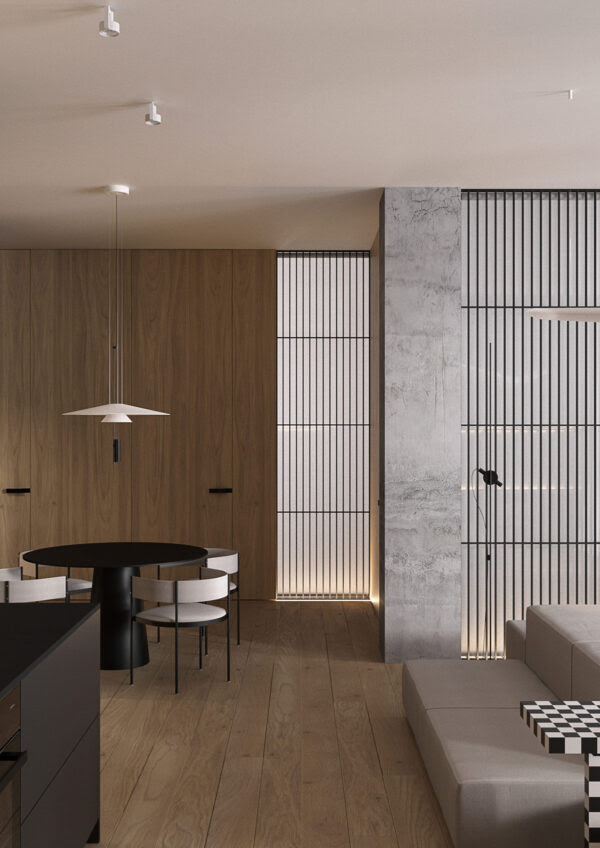




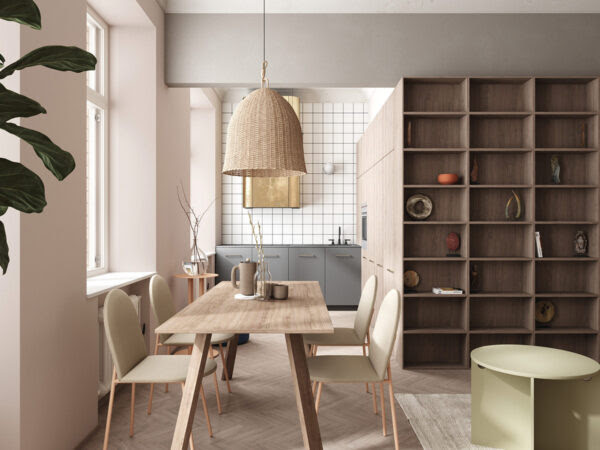
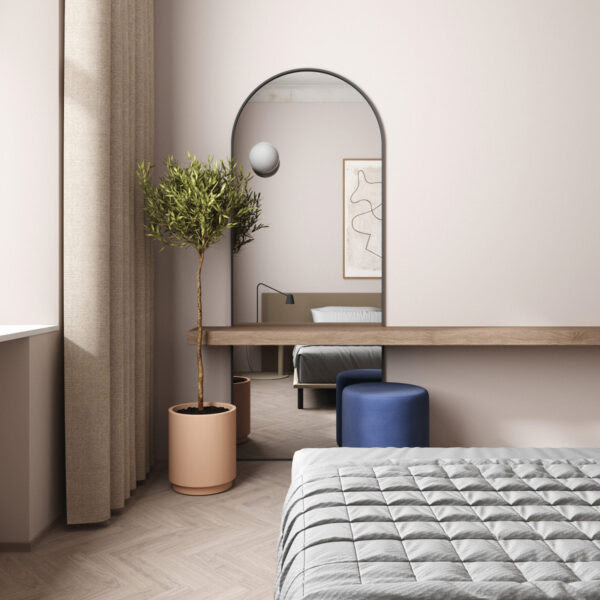



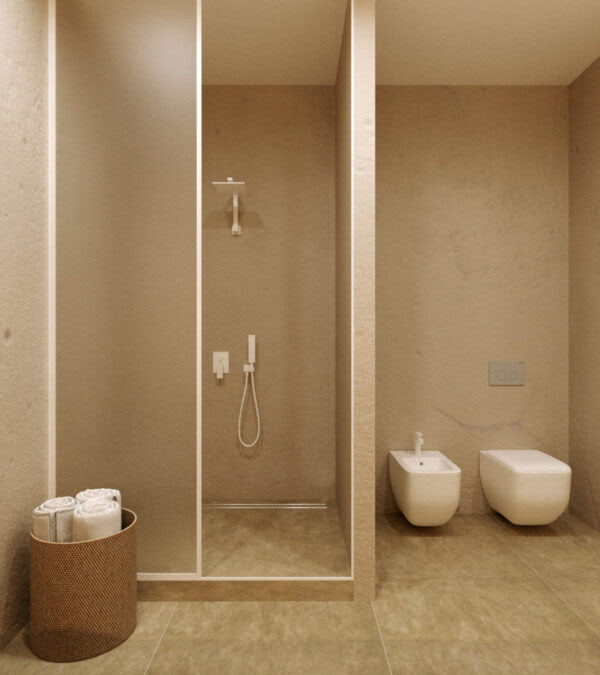
Комментариев нет:
Отправить комментарий