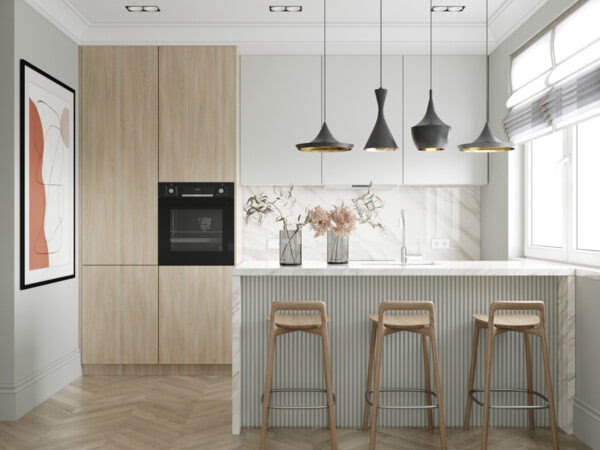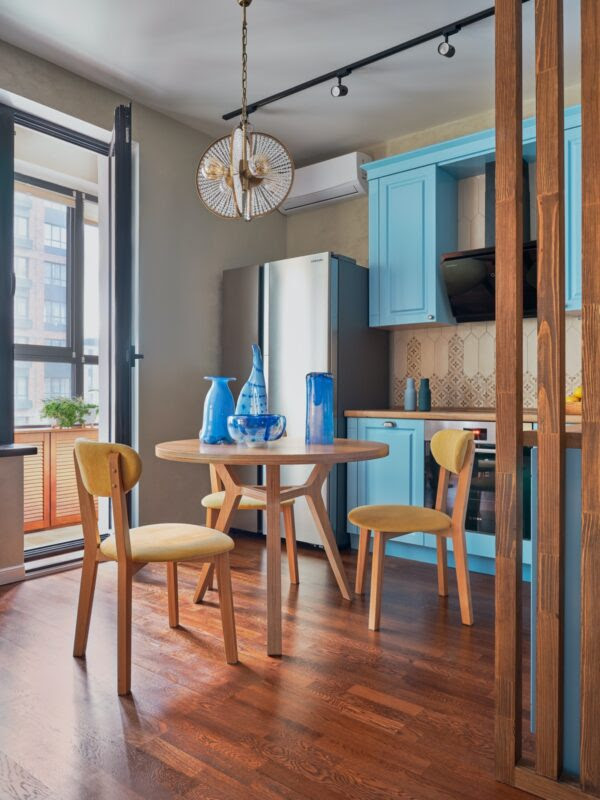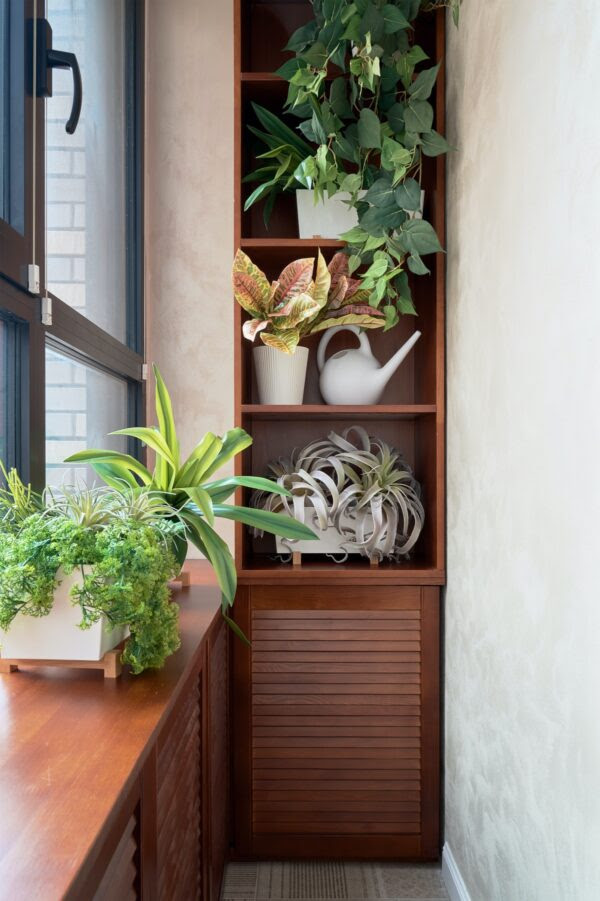
When there’s not a lot of space to work with, putting the creative polish on interior design
becomes all the more essential. Each square metre of space must be considered for storage and for style. It becomes imperative to pair back to what is relevant, and what negatively disrupts the sense of space. As we tour these four modern home designs under 40 square metres, it becomes clear that a sleek minimalist aesthetic is useful though not limiting in colour palette. We discover how the neoclassical style translates into compact living spaces and how even the tiniest living quarters can feel like a fresh summer holiday.
Visualizer: JD Architects
Small walls can be transformed to make grand statements with the installation of wood cladding or textured gypsum panels. In this 37 square metre apartment, wood grain has been employed to create the backdrop of a stylish media wall. Ribbed gypsum merges with the folds of plush window drapes.

A white tv unit floats weightlessly above a matching linear media storage cabinet. The modern coffee table offers more neat storage for hand-held devices or magazines.

The kitchen diner stands open to the lounge in the compact living space. A bespoke space-saving dining table wraps the end of the kitchen run, with a linear suspension light striking above its length to strengthen its presence.

A custom wooden ‘block’ has been fashioned to smoothly combine the end of the kitchen run with a bookcase that faces into the lounge. The warm grain provides an integral piece of cosy decor in a predominantly cool grey and white room.

White base units set out an L-shaped kitchen formation, which is topped and tailed in grey countertops and plinths.

The walls of the hallway are lined with practical storage solutions for coats, shoes and oversized items for the home.

A black front door disrupts the white paintwork and makes a colour link with the shoe storage cubbies along the floor line.

Moving into the bedroom, the expanse of headboard wall gains added interest from panelling cut at different widths.

The modern bedside table lamps are showcased against contemporary wood slats.

A small cube vanity stool tucks beneath the floating dressing table. The vanity mirror crosses down behind the shelf, reflecting the room all the way to the floor.

The minimalist bathroom is furnished with linear elements that draw the illusion of a wider space.

The interior design moodboard shows how the soft neutral elements of the home are freshened with notes of green, and sharpened with black accents.

Each inch of the small living room is utilised for useful storage, in minimalist cabinet styles that do not overwhelm the space.

Designer: Nataliia Dmytrievna
This 33 square metre studio in Odessa is segmented by sections of golden yellow and wood tone.

An elegant room divider marks separation between the kitchen diner and bedroom area. The lightweight frame communicates the change in zone without severing the space.

Rather than confining the bed quietly to one corner of the room, the bed base proudly takes up centre stage in eye catching yellow upholstery.

Visualizer: Yuliya Chudinovskikh
Our fourth home interior is a 38.2 square metre apartment with chic neoclassical features. Traditional wainscotting builds a sophisticated air for a small living room, where it’s overlaid with modern art.

The round coffee table is the perfect height to be pushed tight into the tiny sofa to free up floor area.

A modern swing arm wall lamp is mounted to wainscotting inside a glass wall bedroom.

A tinted glass vase supports a soft floral arrangement to bring in the natural element. A practical desk skims beneath the TV.

Wooden kitchen bar stools and a bank of coordinated units balance out cool white cabinets, a white island and white marble trimmings. The stylish collection of black kitchen pendants are Beat lights.

A volume of closets have been sided with drywall and baseboard to achieve a streamlined finish that balances out the width of the hallway.

Gold bathroom vanity lights bring a luxurious touch to the small space.

The glass wall of the bedroom opens by sliding rather than folding so that the retracted panels take up no floor space.

Visualizer: IvE-interior
In the south of Moscow, this 35 square metre sunny apartment design accommodates a living room, kitchen, bedroom, dressing room, bathroom, hallway and a balcony garden. Yellow accents thread through bright furniture, playful accent cushions, and even a tiny yellow glass vase on a small side table.

Tasteful bedroom pendant lights border colourful artwork.

A unique chandelier adds to the artistic flair of the bedroom scheme.

A bright blue kitchen paints a cheerful blue sky vibe.

The L-shape layout wraps a cosy dining area.

Decorative vases splash the blue accent onto the round dining table.

A tall shelving unit makes extra room for indoor plants on the enclosed balcony.

A corner toilet solves an issue of limited space inside the bathroom, allowing the added installation of a washer-dryer.










Комментариев нет:
Отправить комментарий