On the 29th floor, you get a pretty great view of the trendy neighbourhood at the
heart of Kyiv, Ukraine. In fact, it was the fabulous panoramic view that sold this 150 square metre apartment to its young female homeowner. Close collaboration between the client and architects at Balbek Bureau resulted in a home layout that’s geared toward appreciating and accentuating the view. A dual aspect grand dining room is wrapped by the skyscape, and awash with its light. A high contrast kitchen design features a floating bench that frees up the window area. Even the walk-in closet pauses to accomodate a window seat against the vista.
The modern apartment interior features references to classicism. Jewel coloured minimalist furniture pieces come together in rich contrast, under smooth white ceiling moldings. The book lover’s living room is situated toward the back of the apartment so that bookcases don’t obstruct an inch of the view.
Between atmospheric glowing book stacks, a flickering modern fireplace and TV are centred on a clean white chimney breast.
A floor lamp throws reading light over a comfortable modern chaise lounge, which is accented with an emerald green scatter cushion to complement the green coffee table.
A houndstooth comfortable reading chair and matching footstool bring pattern to the living room ensemble. A garnet sofa adds a spike of bright heat to the palette.
Behind the red accent sofa, a small niche offers a perfect landing spot for a home workspace, furnished with a traditional style desk and modern table lamp.
The window side of the living room is dedicated to a grand formal dining area with an eight place dining set. Minimalist dining room pendant lights cascade down from a ceiling recess in varying sizes and lengths. Dual aspect windows pull the diners into the skyscape.
Wild florals explode from a large glass vase on the tabletop, springing up to meet the light fixtures.
A modern fruit bowl and decorative candles dress each end of the long rectangular table.
The unusual modern kitchen design features a freestanding island that overlaps open doorways on either side. A marble countertop extension forms a bridge in front of the window wall.
Even the kitchen extractor slightly overlaps the doorway, which forms a black frame around the kitchen’s cubist composition.
Contrasting colour makes sharp framework around the cabinets and flooring. Shimmering floor tiles add a luxe modern touch.
Another modern fruit bowl marks the bridging countertop as a dining peninsula, where kitchen bar stools can face in towards the chef, or flip around to the other side to take in the city panorama.
A black backsplash sets a glossy backdrop behind the kitchen sink and a professional set of knives.
Copper refrigerator handles inspire the chic colorway of a unique faucet.
The copper accents lustre on into the home entryway, in the form of a contemporary sputnik chandelier. A freestanding room divider is fashioned to form a vanity area with an edge-to-edge mirror, floating shelf and an elegant sapphire blue vanity stool. Wooden closets offer a huge storage space, and richly complement the warm metallic home accents.
Calming white walls paint a peaceful bedroom space. Panel molding adds a classical element behind the headboard of a pale platform bed.
The rounded bedside table is finished with petite brass handles.
The designer table lamp that complements the bedside unit’s curves is the Atollo lamp.
An ensuite bathroom utilises the back of the layout so as not to waste the view.
Small sprigs of fresh greenery pop up around the bedroom scheme, on the bedsides, the dresser, and in enchanting wall art.
A lounge chair brings in a darker emerald green hue, under a black modern floor reading lamp. A corner of panel molding gives the small reading area an air of grounded sophistication.
The large master suite also includes an impressively sized walk-in wardrobe. The green bedroom accent is carried through into this space as muted sage green paintwork over a bank of bespoke closets, storage cubbies and drawer units. Brass handles finish off the high-end look.
A tower of wooden wall shelves display the homeowner’s large and beloved shoe collection.
Never missing an opportunity to cash in on that view, a window seat has been installed inside the walk-in wardrobe. Cushions stack at both ends of the bench to make a cosy reading nook.
Drawers underneath the bench can be used for extra clothes storage.
A small modern wall sconce lights the serene little bolthole after dark.
The master bathroom takes on a different character from powdery light blue wall panels and luxurious marble flooring, which became the apartment owner’s favourite combination. A traditional bathtub draws a graceful silhouette.
The IC wall light by Michael Anastassiades for FLOS complements stunning gold bath taps.
Beautiful gold fixtures kit out the shower too, making a strong statement against a white marble wet wall.
A frameless shower screen allows the finer details of the shower enclosure to sing.
The apartment also has a neat guest bathroom just off the home entryway.
Black and white geometric floor tiles and matt black fixtures make a bold statement in the small space.
The floor plan shows how spaces have been prioritised with the panoramic view. We can also see the interesting flow of space, with dual doorways leading into the living room and the kitchen. A laundry room is accessed outside of the huge walk-in closet, which is revealed as the entrance to the entire master suite.














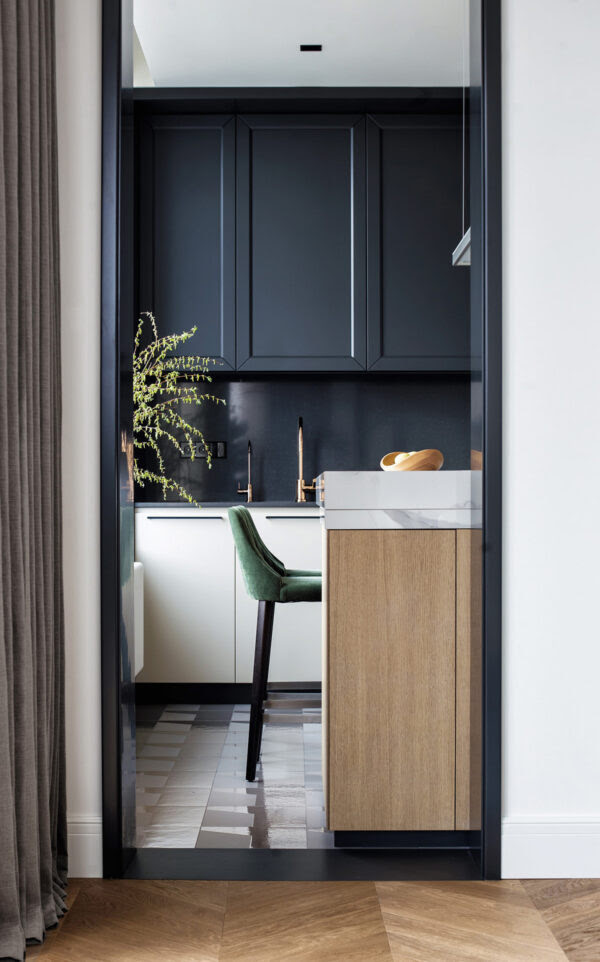







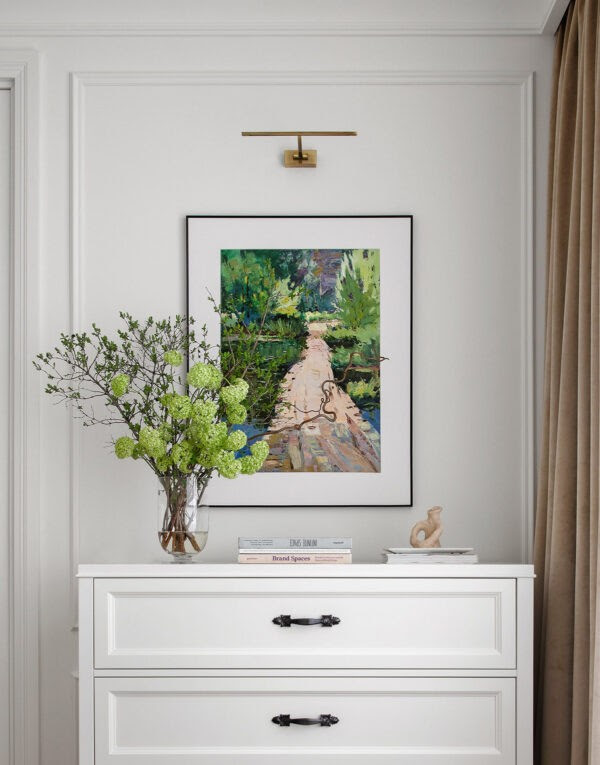

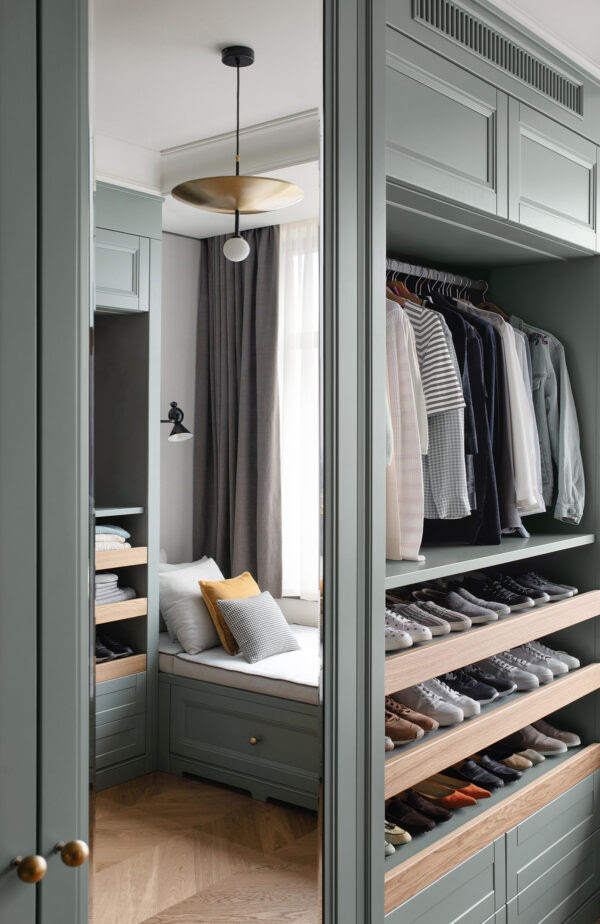







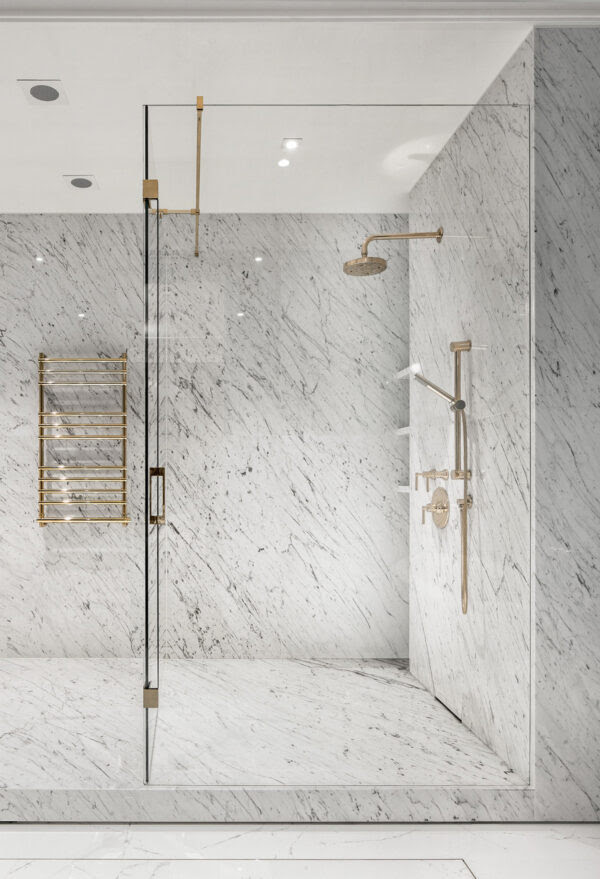
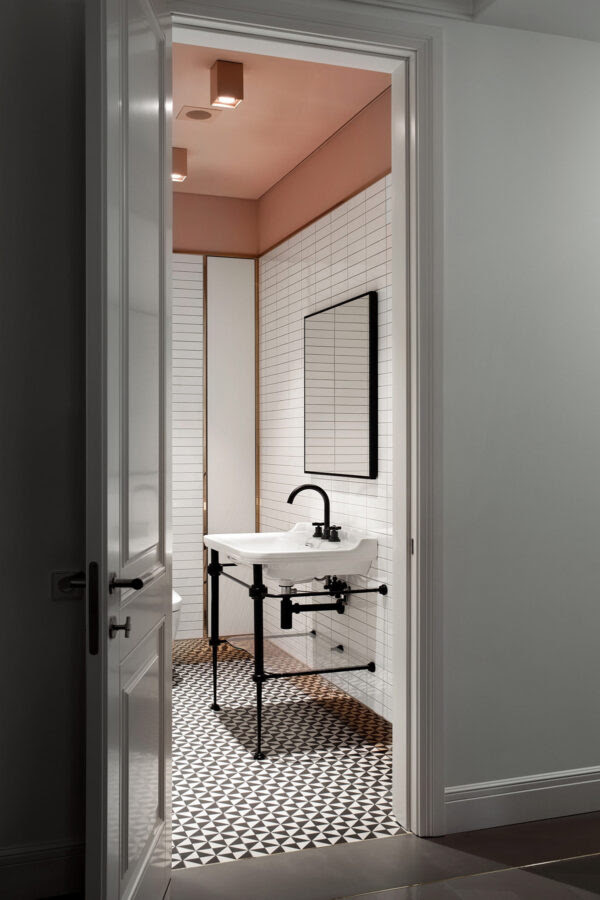


Комментариев нет:
Отправить комментарий