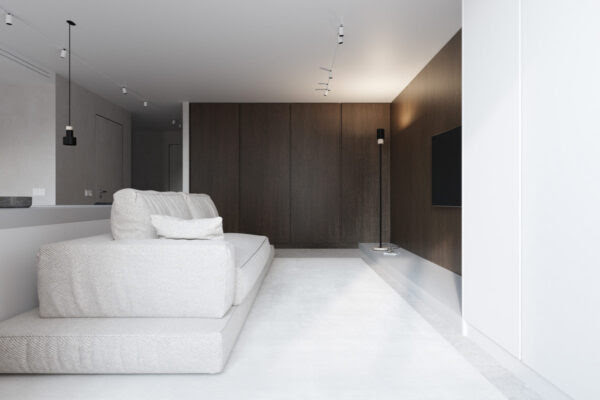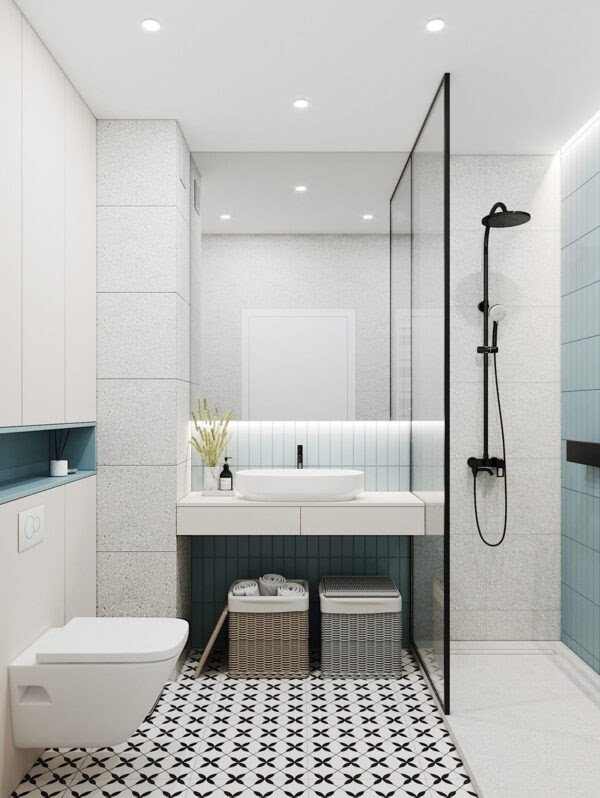Measuring just under 45 square metres (500 square feet), these three modern
homes exhibit elegant design with astute spatial awareness. Aside from beautiful built-in storage solutions, these layouts demonstrate how to instill a feeling of airy spaciousness into homes that are built on a compact footprint. Home number one is a black and white minimalist design that reads much larger than its realistic proportions. Home interior number two is a two bed student rental with a peacefully refreshing minty blue colour palette, warmed through with wooden accents. Lastly, tour number three shows us a red interior design with a space-sharing glass wall bedroom design. Which one will be your design favourite?
Visualizer: Alina Litva
Our first small home tour is a 42 square metre design in Kamianske, Dnipropetrovsk Oblast, Ukraine. A large plain rug carpets the lounge area of an open plan minimalist living room, creating a soft bed for the sofa.
The pale modern sofa backs directly onto the dining table, with a one wall minimalist kitchen unfolding behind it.
An L-shape arrangement of dark panelwork and coordinating cabinet fronts wrap two walls of the lounge, building sharp contrast with the lighter elements. A floor lamp shines from the corner of a long hearth across the media wall.
Black dining chairs contradict the pale rectangle dining table.
White cabinets stow away media items at the end of the dark wood panelled TV wall.
Black dining room pendant lights complement the dark colourway of the modern dining chairs.
Modern fruit bowls and a decorative vase make up a stylish table centrepiece. See more ideas for decorative vases here.
Kitchen wall cabinets meld with the pale concrete wall treatment. A black faucet stands out against the white countertop and matching base cabinets.
Visualizer: JD Architects
This 43 square metre interior design project is a 2 room student rental apartment located in Fyrtel Wilda, Poznan, Poland. The client requested a cosy interior with a light and welcoming colour palette. A blue rug brings contemporary geometric pattern to the lounge, whilst a subtle grey wall mural adds interest to a home workspace.
Black accents drop definition into the breezy lounge decor scheme. A rounded rectangle coffee table stands on black metal framework, a black floor lamp makes a stark silhouette against white window drapes, and an oversized black pendant light boldly caps the layout.
Light oak elements enrich the scheme with a natural aesthetic.
Picture shelves balance out each side of the room, packed tightly with an abundance of black and white art and keepsakes.
The wood TV stand is complemented by a small wooden plant stand by the window. The plant partially screens off a vertical radiator, softening its presence on the focal wall.
Out in the hallway, the same peaceful blue accent paint continues up to the entryway. A volume of wooden closets stow away outdoor clothing and bulky household items. A small entryway seat is built conveniently into the hallway storage arrangement.
The L-shaped kitchen is another calming blue scene, with a baby blue pendant light to match.
A small dining set nestles into a tight spot between the kitchen base cabinets and a SMEG fridge freezer. Light colours keep the tight layout feeling pleasantly open.
A wood countertop, coordinating cutting board and indoor plants instill the natural element.
Oak accents warm through the white bedroom scheme.
A modern bedside table aligns with the bed base to create a flowing line. At the other side of the bed, the desk merges with a bookcase in the side of a bespoke wardrobe.
Misty grey curtains frame the large bedroom window. A grey runner and accent pillow draw the darker accent to the bed.
Monochrome floor tiles add beautiful pattern to the floor of the hallway. Decorative blue wall hooks dot the side of the hallway closet.
An entryway shelf & mirror combo makes use of wall space between interior doors.
Square rattan laundry baskets utilise disused space beneath a floating vanity unit in the bathroom.
The same monochrome floor tiles continue into the bathroom, giving the small space plenty of character.
Perimeter LEDs highlight blue bathroom tiles inside the walk-in shower enclosure.
Black fixtures and fittings balance out the light bathroom decor.
Interior design mood board, exploring blue and grey colour play alongside natural elements.
Visualizer: Andriushchenko Alina
Our last small interior is a 44.2 square metre apartment, designed for a young woman. A chaise sofa and a wraparound side table precisely fit the narrow lounge space.
A glass partition divides the living room from the bedroom without cutting off the feeling of space or hindering the flow of natural light.
Sheer white voiles can be drawn across the glass wall bedroom when entertaining company in the living room.
Textured panels build a red bedroom feature wall.
The red element is expanded through the dining area of the home too, in the shape of four modern red dining chairs. The chairs encircle a contrasting black dining table.
A one wall kitchen lines the hallway toward the home entry.
Built-in closets keep the bedroom looking streamlined.
The grey kitchen is visible from the grey bedstead, and so the same colourway is useful in establishing a feeling of smooth cohesivity.
The minimalist one wall kitchen is atmospherically lit with LED under-cabinet lighting and recessed spotlights.
Apartment perspective drawing.











































Комментариев нет:
Отправить комментарий