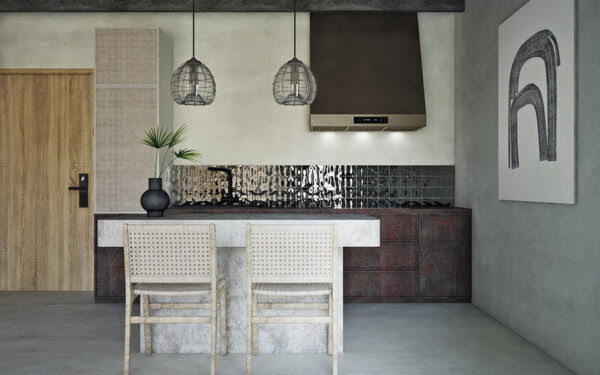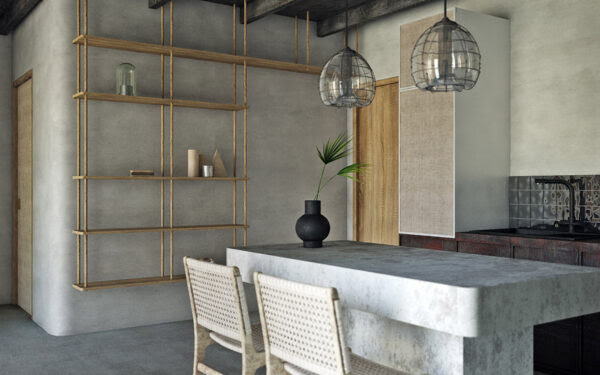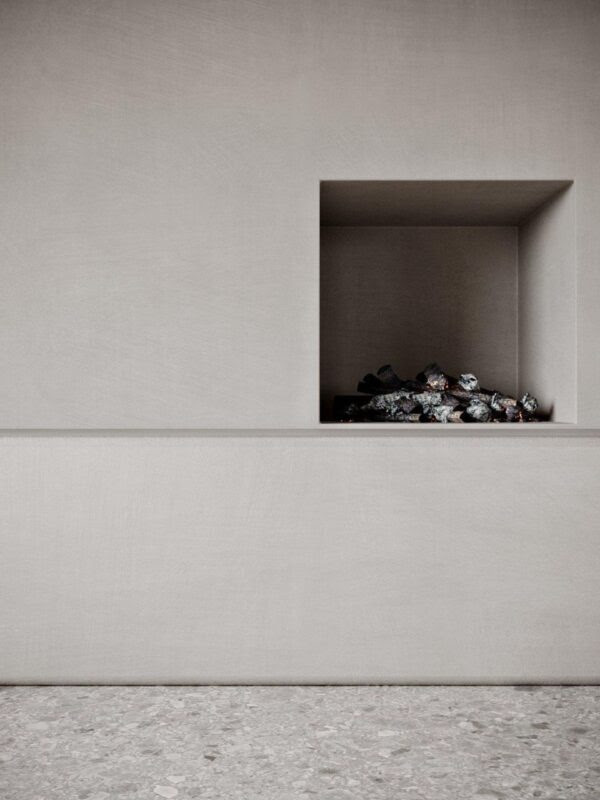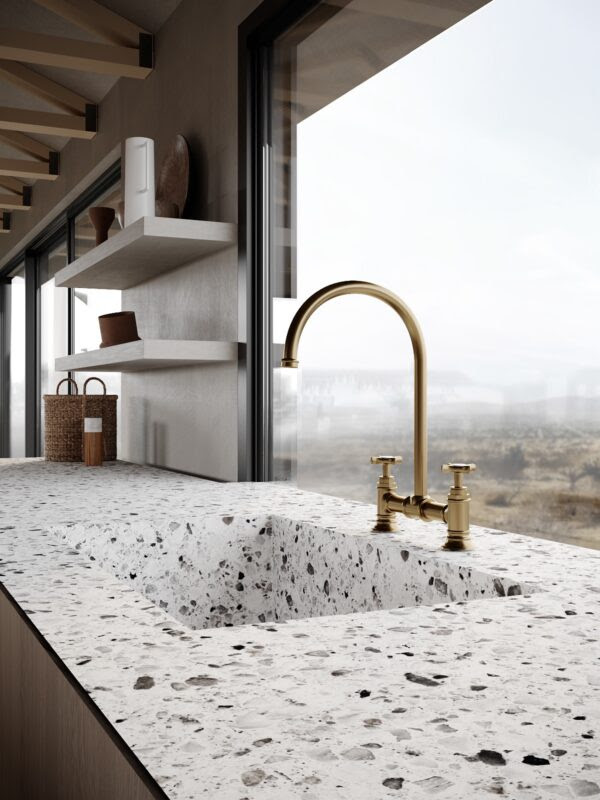
The Nomadic style trend is a chilled, eclectic style based in creamy neutral tones, with warm
natural timber and rattan elements. In this inspirational trio of home tours, we find this trend mixed with cool concrete backdrops that are more closely synonymous with the industrial chic genre. The combo of earthy accents and eclectic furniture make a contrasting yet fitting mix with the stony grey surroundings, building spaces that are homey yet edgy.
Visualizer: F9 Studio
This home interior was made airy with a minimalist layout of breezy natural colors. An eclectic mix prevents the look from becoming monotonous. Blue and terracotta accents strike through a unique macramé wall hanging behind a rattan settee. Striking round coffee tables bring a in chunky dark note.

Concrete walls drop a cool backdrop behind the lounge seating, whilst concrete flooring floods the entire open plan living space. Wooden shutters gently screen the direct sunlight onto a distinctive area rug, which introduces modern geometric pattern into the scheme.

Arcs drop from a modern chandelier, a motif that is repeated across a prominent red sideboard.

The other half of the room is a spacious dining kitchen. Unique kitchen pendant lights shine above a concrete dining island for two.

Metallic tiles texture a backsplash across the unique kitchen design. Distressed wooden cabinets are stained with red and black. The mixed stain creates a wonderful meld that vibes with the texturised concrete kitchen walls.

A black decorative vase stands on the concrete countertop of the kitchen island, drawing a colour link with the black kitchen backsplash and sink unit.

A bespoke shelving unit is suspended between the ceiling beams, trimmed with minimal decoration. The concrete walls are rounded off at the corners, creating smooth flow around the perimeter.

indoor plants enliven the concrete bedroom decor. Red and blue bed clothes brighten the bed.

Concrete wall art adds a creative touch over the bed, flanked by metal modern wall sconces.

The bedroom’s custom-made ladder shelf and closet combo has the same distressed red stain that features in the kitchen.

The bedside table adds a weighty black anchor to the space, similarly to the coffee table set in the living room.

Visualizer: Natalia Klochko
Our next tour is a slightly larger abode, blessed with lots of natural light. A modern sofa divides the concrete room between lounge and kitchen diner.

Modern nesting coffee tables have been decorated with a display of large glass bottles, which add sheen and height at the centre of the lounge.

A decorative wooden screen is layered upon the concrete living room wall as a beautiful backdrop for a majestic stone Buddha statue.

A clear glass vase makes a light addition to the dining table by the window.

A dining bench sits either side of the rectangular wooden table, giving the set a laid back vibe.

The dining pendant light confidently anchors the dining arrangement from above.

A bank of integrated black kitchen appliances bed into modern framed cabinets. A concrete kitchen island is inspired by the stony scheme.

A stylish linear chandelier illuminates the hob and kitchen sink situated in the central island.

Visualizer: Dubrovska Studio
Our last tour is an impressive lofty interior with gorgeous exposed ceiling beams. Down at floor level, ultra modern lounge chairs pair up by a captivating live edge coffee table. A rustic planter plays in the same warm colour family as the natural timber table top, teasing out its beauty.

The sculptural chairs are set in minimalist black metal frames, which compliment black edged features around the room.

The black window frames are crossed by made-to-measure window seats, padded with pure white cushion.

Unframed and discreet, a minimalist fireplace dips inside of the concrete wall.

Pale wooden cabinets build a U-shaped kitchen, accessorised by luxe matt golden fixtures. Concrete encases the cooker extractor hood, and builds a small set of kitchen countertop shelves.

A unique faucet fills the smoothly integrated sink in a polished black and white granite worktop.

A wooden platform bed is set in the absolute middle of the master bedroom floor, with a border of space left all around it. The margin allows for two closets to be accessed behind the headboard, along with an archway into the ensuite bathroom.

A unique bathroom sink and vanity are formed out of precast concrete. A wooden towel shelf offsets the cold composite. Black granite plate vanity lights dot the concrete bathroom wall.

Opposite the concrete vanity, a makeup table has been fashioned into a nook by the window. Bathroom storage fills up the opposite niche.

One huge round window makes an unusual feature in the second bedroom. This time the wooden platform bed is set against the wall to join with a low level bedside shelf design; a terracotta bedroom pendant light swings low to meet with it.












Комментариев нет:
Отправить комментарий