On a beautiful green belt conservation area in the UK stands a wonderful 150
square metre lakehouse, created by architects Hamish & Lyons. The team were given the challenge to redevelop three disconnected flood prone outbuildings as add-on living space for the existing house. Emphasis was initially placed on the needs of the homeowners’ five boys, ages 5 to 15, though the final inspiring design magnetises in the whole family. Glass walls openly connect each new space with nature and tranquil waters, as well as uplifting daylight and tactile natural materials. The buildings are lifted high and dry above the swelling lake, which allows the residents to enjoy extended swimming underneath.
Due to the conservation status of the spectacular site, the flood zone and surrounding listed buildings, planning permission was heavily constrained. This led to a lengthy three year process and a grand total of five planning applications to get the final go-ahead. However, the vision was one worth fighting for.
The two new buildings have been seamlessly connected to the traditional family home by a floating glass walkway, which creates the feeling of exiting into the great outdoors without ever having to put on your shoes.
The glass link leads directly into the largest of the two volumes. This multifunctional garden room with a bathroom and bed deck has been claimed by the kids as an amazing playroom. The new volume can also be accessed from the patio of the main house, which gives access to a raised viewing deck over the property’s small private lake.
Glass walls take the lakeside view all the way up to the rafters of the pitched roof, pulling a panorama of green treetops inside. The second new structure is a self-contained guest house, which contains a living space with a full kitchen and dining area, a utility corridor, a bathroom and a bed deck.
Resembling a modern take on a Southeast Asian long house, the architecture creates a zen-like gateway into nature. The centre of the roofline cracks open with end-to-end skylights, drawing in a skyscape of passing clouds, the warmth of sunshine, or an evening sky of magical moonlight and twinkling stars.
Slender stilts lightly elevate the glass buildings clear of the lake and allow level access with the main floor of the original house. The tall stilts also also allow the family to swim right underneath the structures.
A fairytale-like pathway winds across the water’s surface to The Stepping Stone House, where it joins with the outer deck of the guest volume.
The new architecture removes visual constraints to peacefully merge the homeowners with the majestic landscape.
Inside the garden room/playroom, a sturdy wooden rectangle dining table and dining benchprovides a practical spot for family meals and kids’ crafting sessions.
The dining area inside the smaller guest house employs a sunshine yellow colourway to evoke a welcoming atmosphere. Water jets form jovial dancing archways of water.
Prefabricated sections facilitated a brief construction period on site, like the oak panel cladding to the roof soffits that feature tapered ends to the visible face.
The two new buildings open up to each other via large sliding glass doors, and connect via a bridge over the small lake. At night, the spaces can be secured and screened behind blinds.
When darkness falls, exterior lighting installations gently highlight the surrounding mature trees to maintain the long views out to the vast garden. Bright lights safely illuminate the stepping stones.
The stepping stones are reached via a sheltered pathway around the site, which advances through a garden of primordial tree ferns that stand two to three metres high.
Natural materials unite the buildings with the tree covered landscape.
The stepping stones reach an outdoor staircase on the side of the guest house.
A cantilevered deck extends a peaceful place for reflection above the lake.
The pathway around the home meandres wildly to elongate the picturesque journey and maximise engagement with nature. Together with the snaking pathway, the bridged buildings complete one continuous circuit.
The old spatial arrangement of the home, annex, garden and additional outbuildings was not working for the family. The disconnected volumes were underused and frequently flooded. Garden areas between were regrettably unappreciated.
The disconnected annex has now been replaced by the largest of the two buildings, and fluidly linked to the main house with the glass walkway. Underused outbuildings were removed in favour of integral landscaping around the outskirts of the site. The guest house now stands in alignment with the new summer house/playroom (where the old annex once stood) with the connecting bridge between.
New decks provide further links with the main house to firmly establish flow.
The guest house floor plans illustrate the utility corridor that lies en route to the downstairs bathroom, along with a spacious open plan lounge area just off the kitchen diner. Upstairs, the bed deck has views down through the living room void, and out to the treetops.
Stepping Stone House side elevation, illustrating new volumes in relation to the existing main house. Thanks to this water centric project, the architectural team have now developed the design as a building system that can be applied to other lakeside sites, coastal sites or floodplains.
Guest house side elevation with outdoor staircase and deck.
Section drawing through the roof eaves and specialist clerestory glazing assembly.











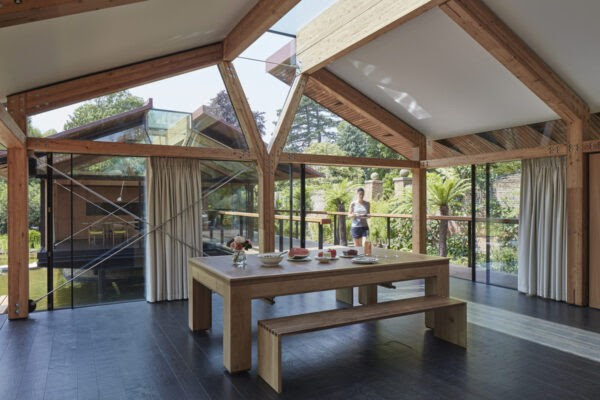



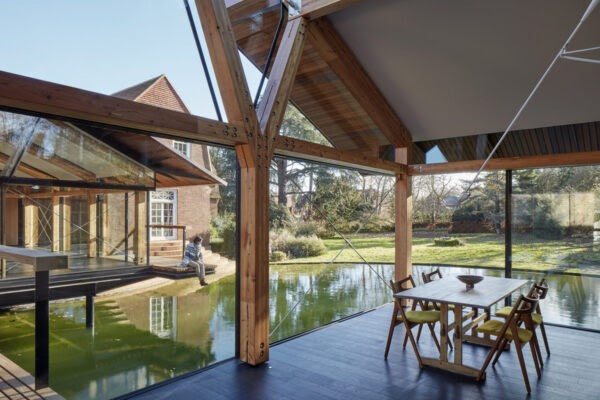



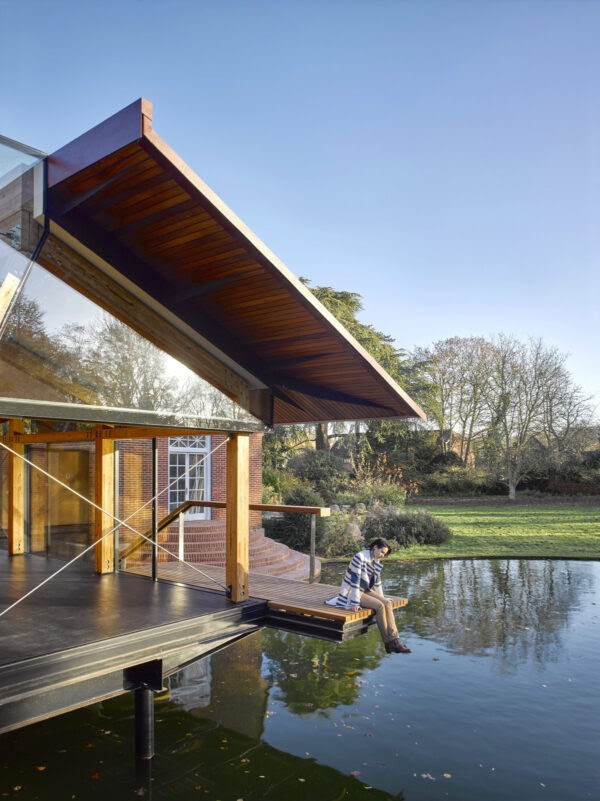
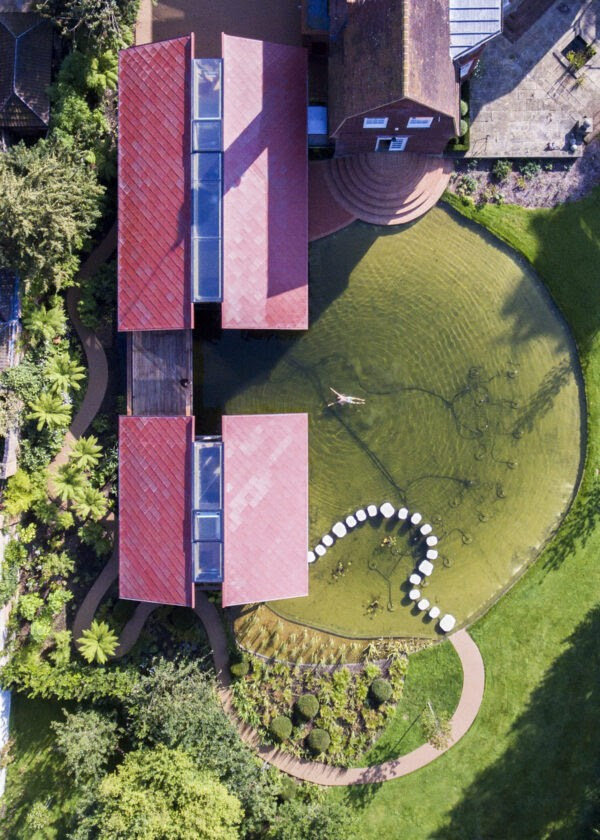
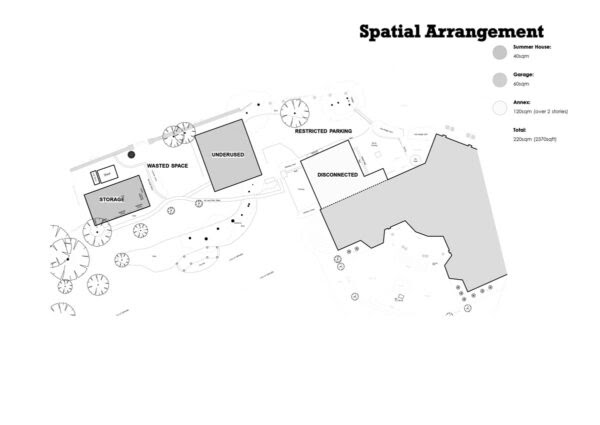
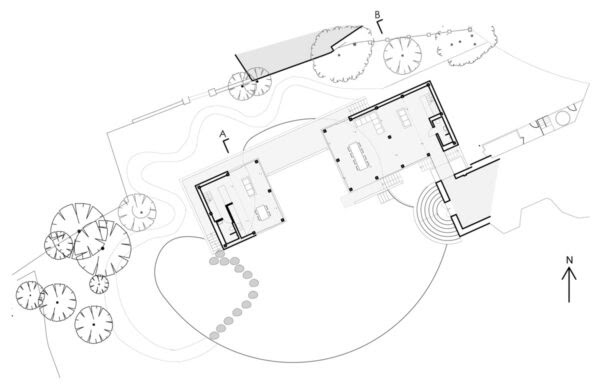
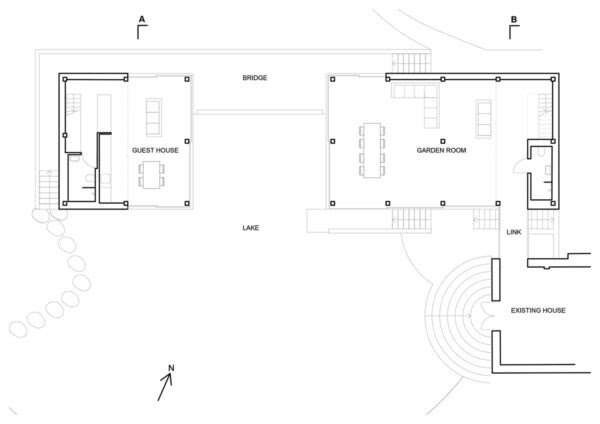


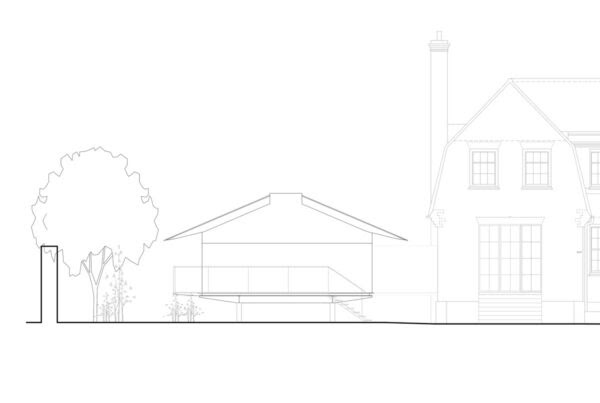

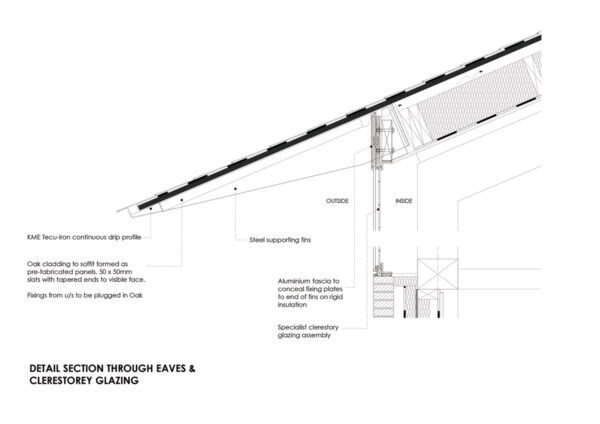
Комментариев нет:
Отправить комментарий