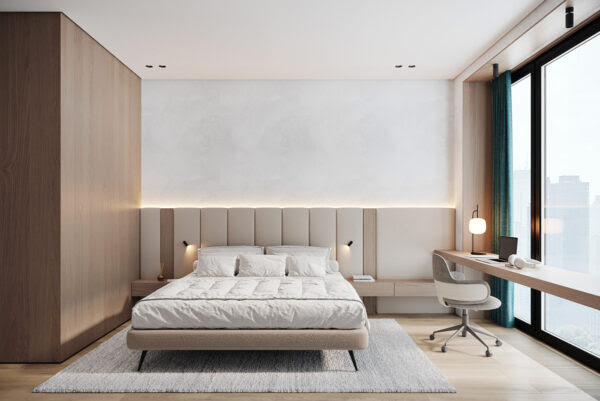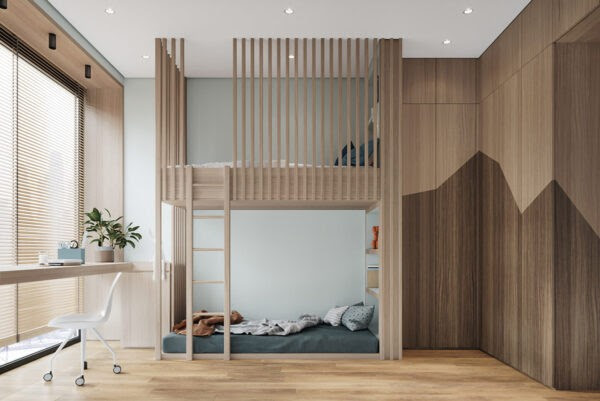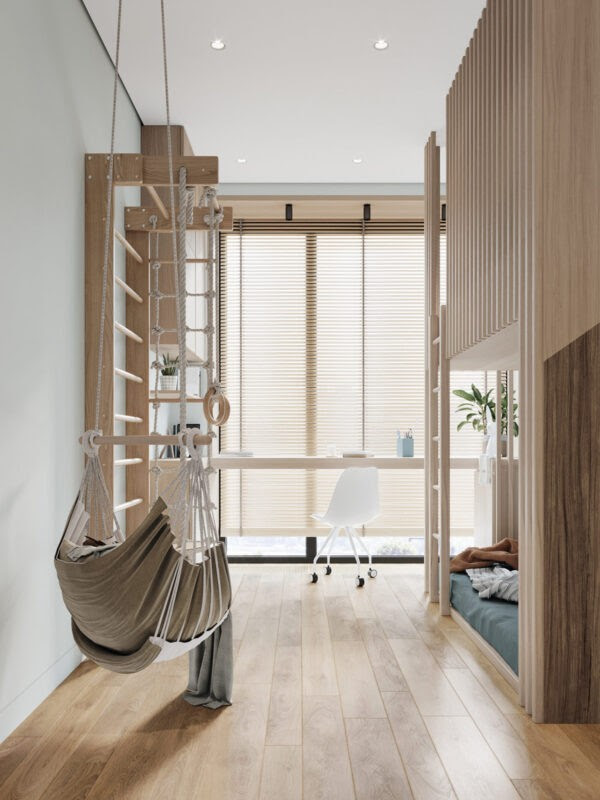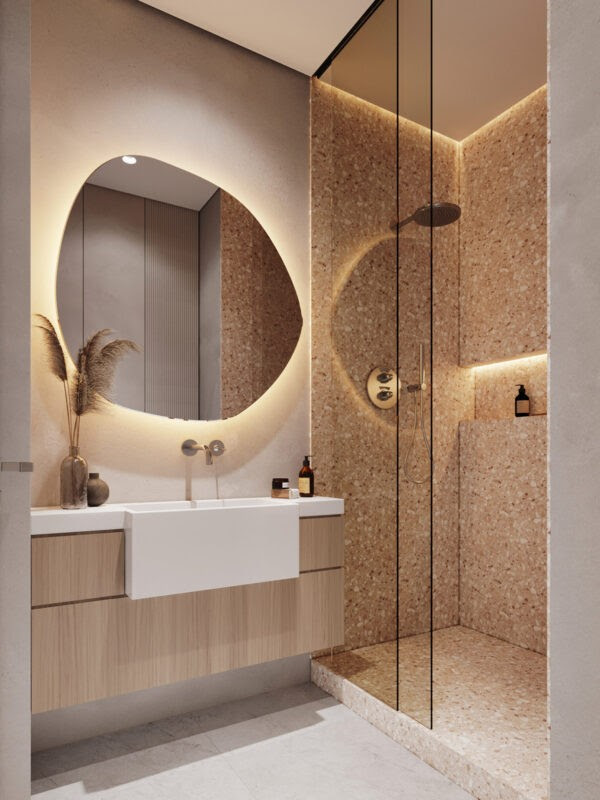Teal accents and oak smoothly connect the living spaces of this elegantly modern
88 square metre home, located in Moscow, Russian Federation. Designed by A.T.O Studio, a tranquil interior is established upon a light foundation of soft white walls and whispers of grey, and enhanced with only brief moments of the brighter feature colour. As well as the continual colour story, there is a common thread of pattern at play too. Ribbed and wood slatted elements texture rooms with tactile moments, giving a contemporary twist to simple woodtone and tile. Recessed perimeter lighting, illuminated glass closets and designer lamps complete the home with a golden atmospheric glow.
A pale grey rug smartly defines the lounge area in one half of the living room’s open plan layout. A grey lounge chair blends easily with the soft base colour, whilst a teal sofa adds a stretch of upbeat colour.
Abstract art adds interest to tall white walls. Recessed LED ribbons cast an atmospheric glow along the ceiling line.
A Tom Ford coffee table book pulls together the two tone combo of round nesting coffee tables.
The TV wall is a sleek and unique installation of wraparound ribbed panel work, seamlessly secretive cabinetry and a warmly backlit glass display case.
A built-in modern fireplace flickers beneath the integrated TV.
The living room stands open to the stylish home entryway, where a teal ottoman resumes the home’s accent colour.
The centre of the living room is marked by a round pedestal dining table; slatted texture puts the piece bang on trend.
A glass vase brings a flash of fresh greenery to the oak tabletop.
The L-shaped kitchen pulls neatly around the small dining area, with a balanced mix of warm oak and creamy white cabinets.
The fridge-freezer is hidden away behind closed doors, paired with integrated oven housing to bring the kitchen run to a solid stop.
Frameless interior doors blend cleanly with white walls through the hallway to the bedroom.
A dropped ceiling accommodates recessed spotlights.
The shelves of a shoe storage cabinet are illuminated to both facilitate easy selection and to create a decorative element.
Walnut wardrobes thread a darker grain into the decor scheme.
A laundry room is concealed behind a set of narrow closet doors.
Slatted sliding doors open up a glimpse of prized garments in an ultra organised space.
LED ribbons light the closet rails and shelving.
Edge-to-edge mirrored wall panels and a mirrored door double the sense of space in the corridor.
Inside the master bedroom, a beige platform bed brings warmth into a white decor scheme. Teal curtains frame the bedroom window.
Tiny modern wall sconces shine task lighting from each side of the modern headboard design.
A cosy rug softens the wood flooring around the platform bed.
A chic swivel desk chair is teamed with a bespoke desk design that floats across the window pane, giving the home office a panoramic view.
The teal drapes are highlighted under the gow of an elegant designer table lamp.
A modern wall light strikes a bold black note down the bedroom’s white TV wall, supplying reading light to a small wingback chair. A shapely TV stand bends into the wall to complement the chairs curvaceous silhouette.
Teal accents are amiss in the master bathroom, but the warmth of wood tone prevails.
Creamy stone encases the bathroom scheme, cladding the floor, walls and vanity countertop.
The double sink bathroom vanity is a continuous volume, split only by an overlaid shelf of toiletries.
Wall mounted stainless steel taps keep the countertop free of additional clutter. Practical undermount lighting shines down from underneath the mirrored wall cabinets.
A wall hung toilet and bidet set are paired on a concealed cistern wall of walnut effect panels. Narrow shelving towers have been set into each side to capitalise on leftover space.
Frameless glass screens hold in the wet zone, where the shower is situated right over a stone encased bathtub.
Moving into the kids’ bedroom, we discover a stylised mountain scene set in two shades of wood tone across made-to-measure wardrobes. Playful kids’ beds are customised to the space, with a floor bed design and a built-in bunk.
A slatted safety barrier follows the contemporary trend seen elsewhere in the home, whilst a teal bed set brings in the home’s feature colour. A much paler shade of teal gently tints the kids’ bedroom walls.
Wooden window blinds extend the aesthetic of the wood slatted bed.
A kid’s study has been fashioned at the window, using the same floating construction as in the master bedroom. A cute kid’s desk chair rolls on castors.
A hanging chair makes a sweet little reading nook within itself, where the kids can bundle up with blankets and cushions.
When the little ones are needing to work off some of that overflowing energy, they can hop over the kids’ play gym for a swing on the gymnastic rings, or take a climb.
The majority of the floor space is kept open to encourage free play and nurture creativity.
This bathroom is styled a little different under pale grey concrete, although beige stone adds golden tones to the shower enclosure. A deep farmhouse bathroom sink lays a weighty presence under an irregular shaped mirror.
Backlighting exaggerates the unique outline of the vanity mirror.











































Комментариев нет:
Отправить комментарий