
Capturing the spirit of Wabi-Sabi in the home, with all of its sweet imperfections, leads to a
sense of peace and a balanced sense of self. These four Japanese influenced interiors range from an ultra rustic aesthetic that toys with transience through aged wood, right through to a clean modern places with softer wabi-sabi moments. Raw timber, rustic stone, discoloured concrete, woven rugs, and hand-made rattan pieces thread through all the spaces in between, generating the reassuring lived-in look that defines the aesthetic.
Visualizer: Yana Prydalna
Rugged wooden pillars and beams dominate the first of our four home tours, alive with beautiful imperfections around their bark. The tree trunk structures build a sense of walking through the forest itself. A monochrome rug plants a freshness in the room that offsets the natural composition. The modernity is carried through in tidy contemporary seating and stylish throw cushions.

Double doors open the rustic living room out onto a terrace with a Japanese tea table.

A modern bench seat divides the lounge area from the kitchen diner. The cushions are a tonal addition that link the piece with the darker natural wood components.

Chocolate brown kitchen bar stools contrast richly with the light kitchen island. Three unique kitchen pendant lights add a sculptural element to the room, chic yet organic in silhouette.

A striking fireplace opens its fiery mouth beside a mesmerising mountain view.
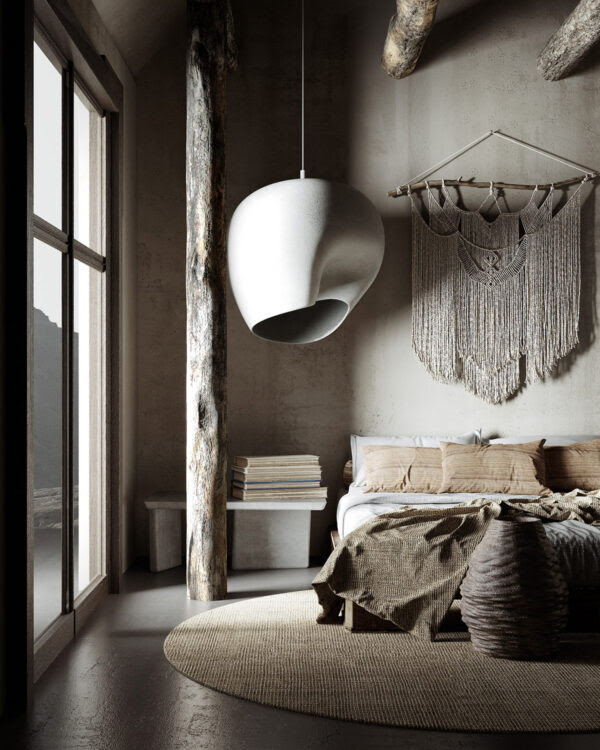
Weather beaten wood and handmade Macrame set a boho vibe in the bedroom. Sculptural bedroom pendant lights hang heavily at each side of the bed.

A natural rug encircles the bed area, and the circle theme is continued into the rustic ensuite bathroom by an illuminated vanity mirror. The glow from around its edge highlights the imperfection in the concrete wall, building texture and depth.

The soft light glitters across the bathtub.

Visualizer: Yana Prydalna
Cactuses give height to living room layout number two. Neutral couches rest easy amidst stony walls. Heat builds in an orange woven rug and matching accent cushions. A round coffee table set brings in black pit stops to balance out the black bulk of a wall mounted TV.

Oversize wicker bell pendants hang low in the vertical plane. Wooden sections carve out great sections of the ceiling.

Buddhist busts make a majestic display across a black console table.

Plant stands line up in varying heights along the concrete window wall, bringing cactuses close to the sunshine. The modern fireplace has a 360º design, allowing it to blaze in two neighbouring living spaces. See ideas for modern fireplace screens here.

The opposite side of the fireplace wall is home to a kitchen diner. A terrazzo kitchen backsplash pulls together tones from the wooden cabinets and concrete floor. Dining chairs are teamed with a chunky wooden dining bench and a live-edge table to build a relaxed lived-in look.

Ceramic decorative vases stand tall on a floor bed design. Swing arm wall lamps cross a wall rug of uplifting blue.

Sand coloured walls add grit to a minimalist bathroom scheme. Modern wall sconces match with black bathroom furniture and fixtures.

Designer: Killing Matt Woods Visualizer: Melissa More Flores
Our third home is an intimate yet utilitarian apartment, inspired by Brutalism and the local warehouse vernacular. A curved sofa sweeps in with a soft blue hue, which completely changes the dynamic of the square living room.
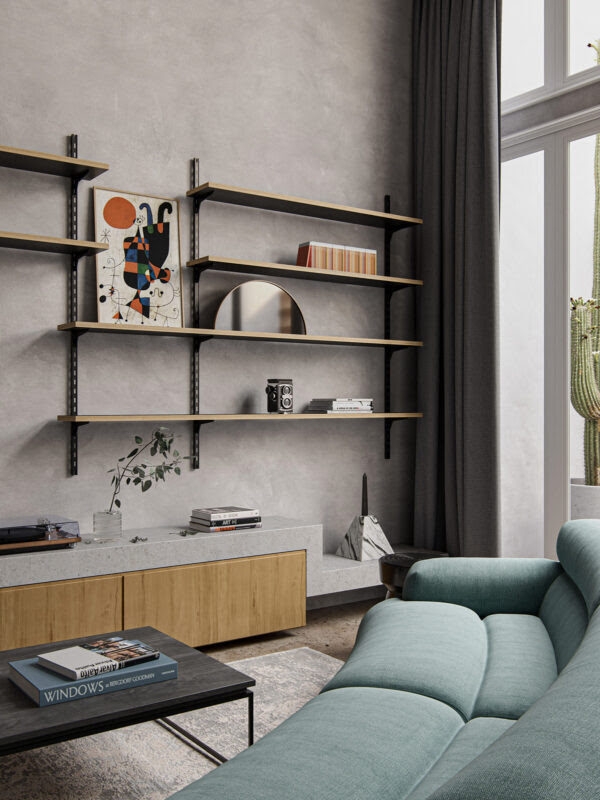
A square coffee table counteracts the sofas curve, bringing the layout back in line with a custom concrete topped console unit.

A tan accent chair floats between the lounge and the kitchen diner. A high-polish concrete floor exaggerates the textured effect of a ribbed kitchen island feature.

The concrete mezzanine balustrade provides a mount for a wall light, which descends elegantly over the circular island feature.

A console table carries curves to complement the crescent sofa.

Visualizer: Prodan Design
Our last tour is a back to roots interior filled with natural texture and soft earth tones. A mix of new and traditional elements mingle minimalism, wabi-sabi and ethnic styles in peaceful harmony. A modern sofa and round coffee table settle on a tribal print rug. A vase of Pampas grass adds height and a gentle tactile element.

The room has a simple geometry. A low bench trims the base of a projection wall, a stack of display shelves cut into the corner, and roller blinds complete the wraparound linearity.

Walls, ceiling, doors, floor, and furniture all pull from the same colour palette, giving the eyes rest.

Raw timber builds the shelves, which give home to rustic bowls and pots.

A white washed wood dining bench, table and chairs make a cool combination with the pale kitchen.

The L-shaped kitchen seems to extrude directly from colour matched walls.

The earthy master reminds us of the gorgeous bedroom in this Japanese inspired house.. A similar pairing of bedroom pendant lights brightens the bedside tables too.

A crisp white ceramic vase accessories one Japanese inspired table.

A unique wall mirror, pouf and timber shelf make up a small vanity area in the corner of the room.

The kids’ room is a staggered layout of two sleep areas. Two poufs span a large floor rug.

An Ikea PS 2017 table lamp brightens a custom bedside unit.

A comfortable swivel chair and floating desk make a neat kids’ study area.


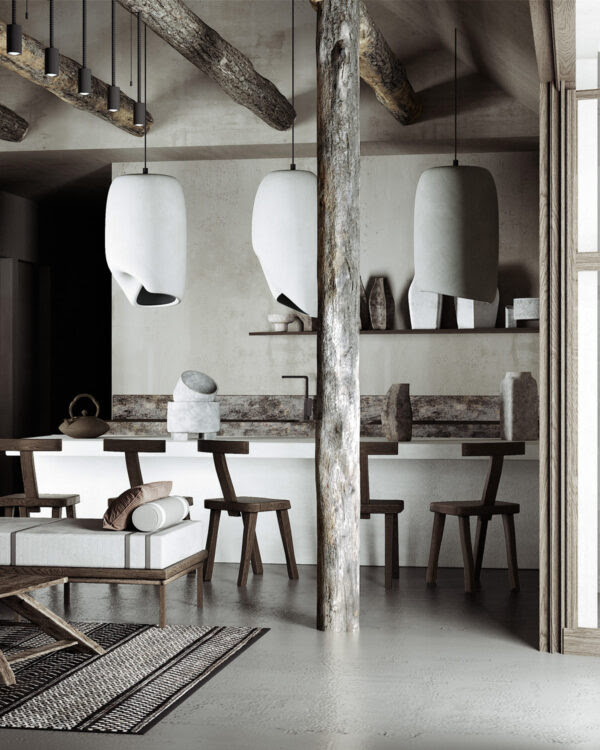




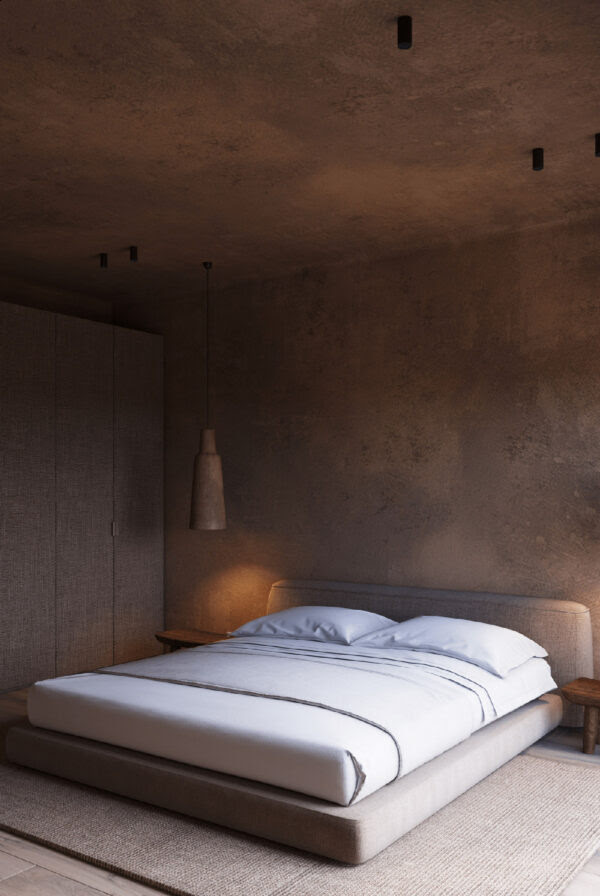
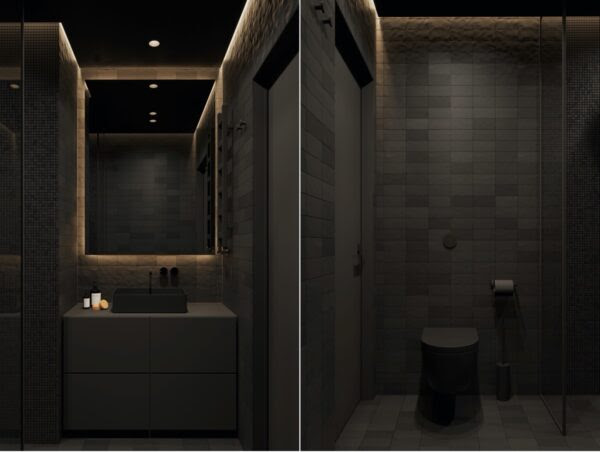
Комментариев нет:
Отправить комментарий